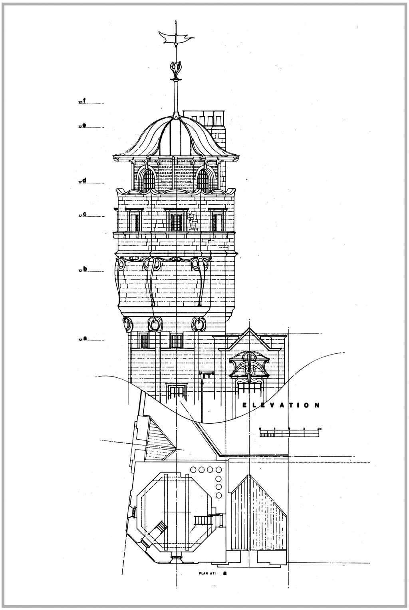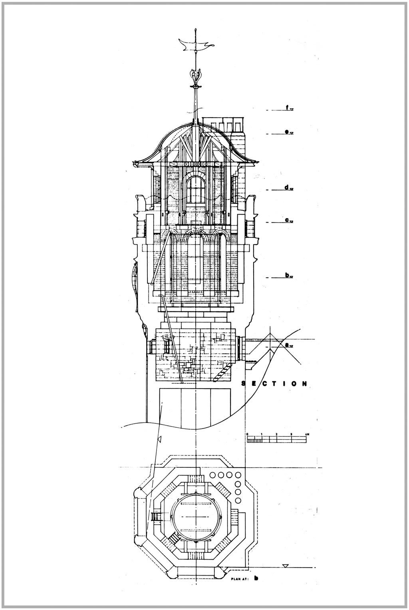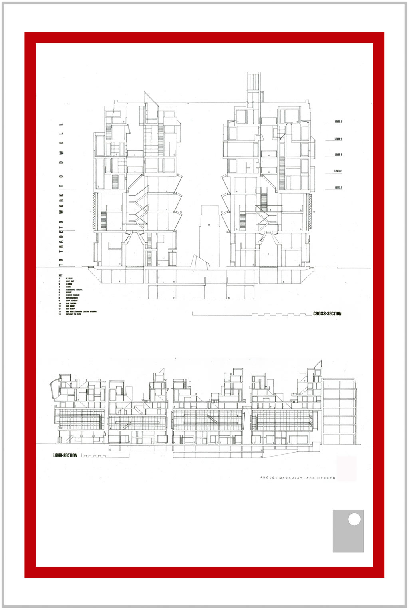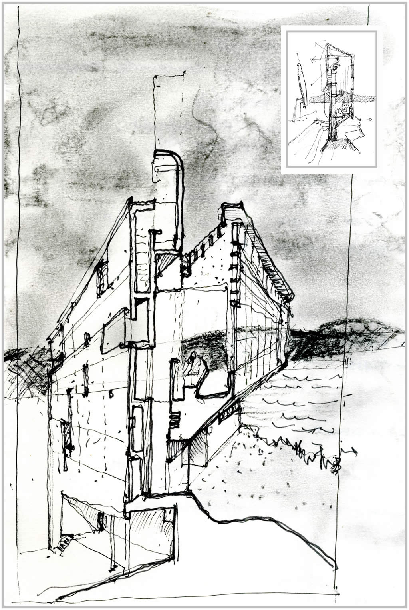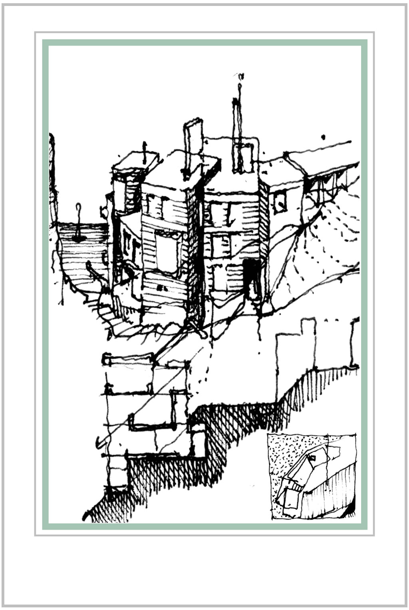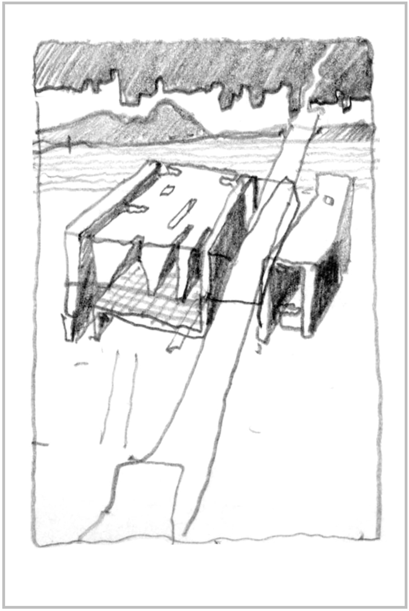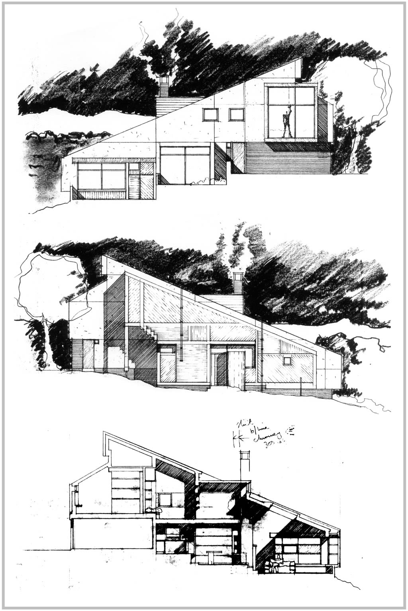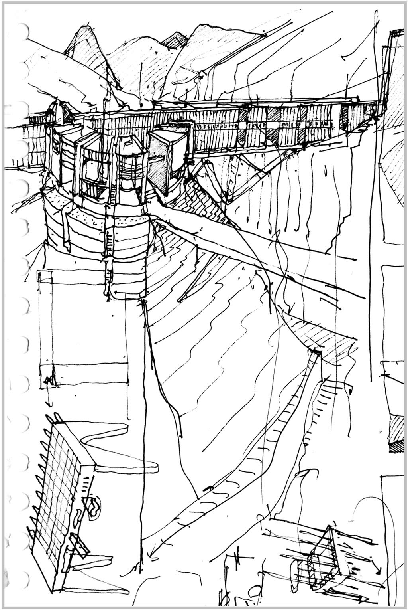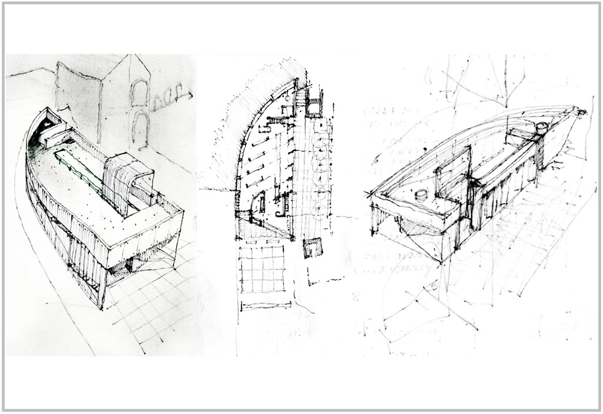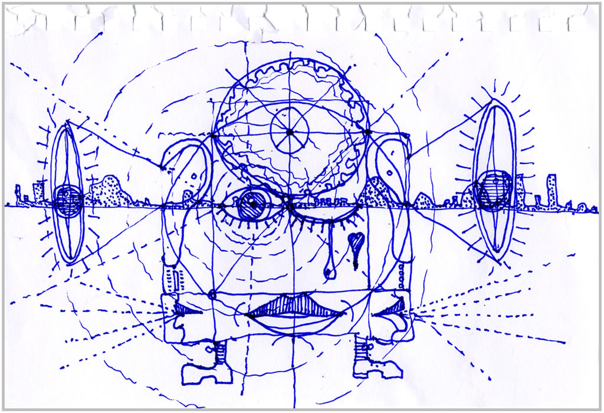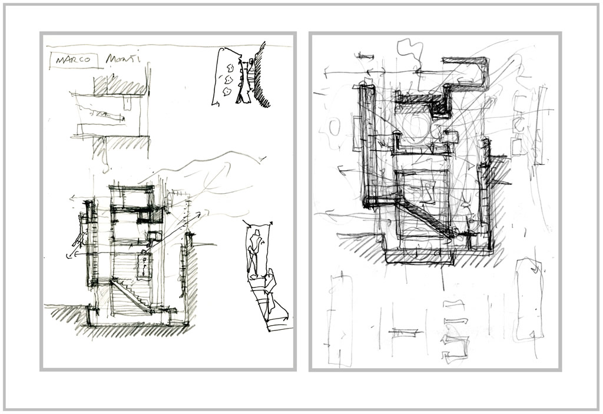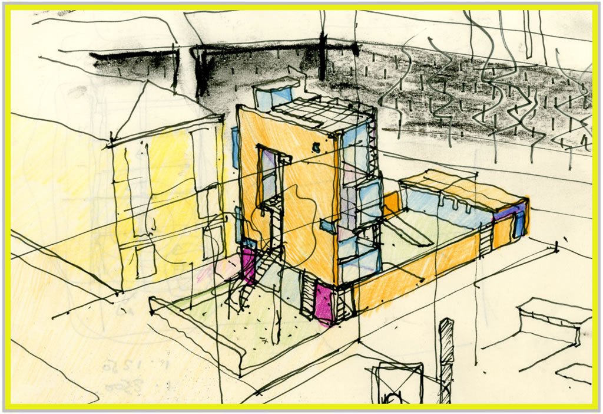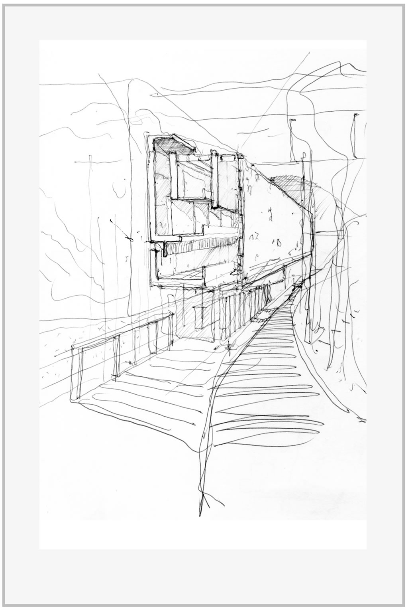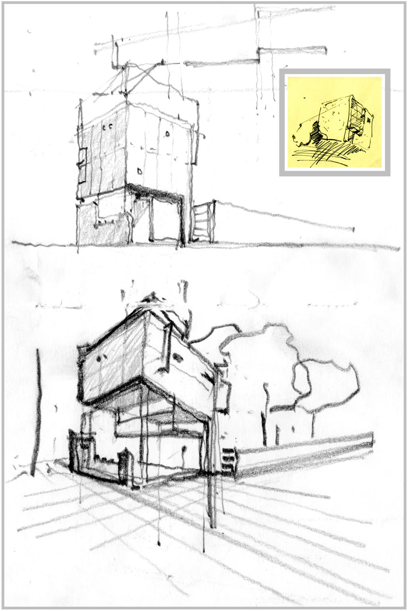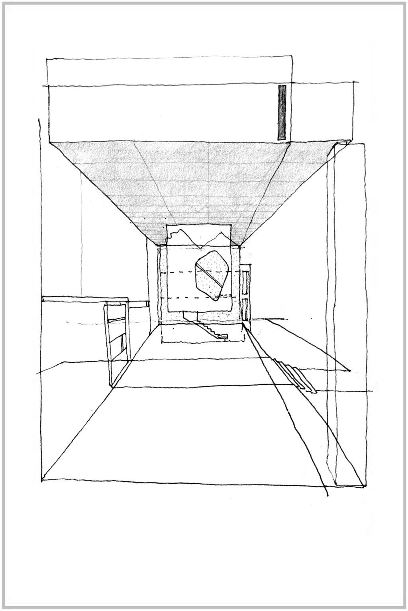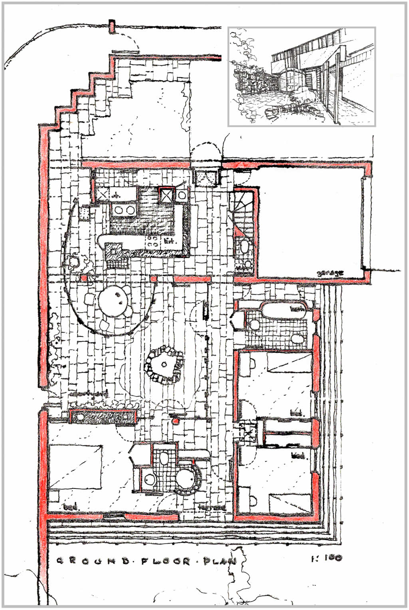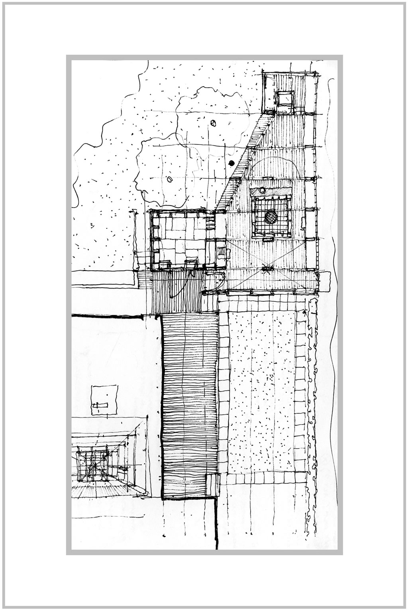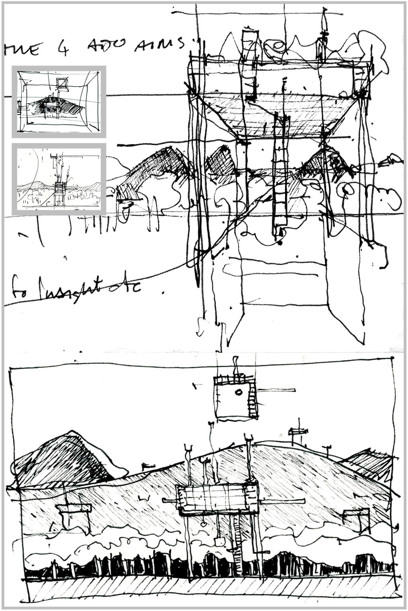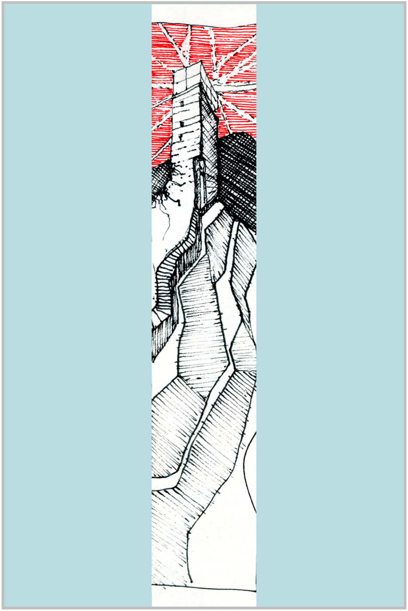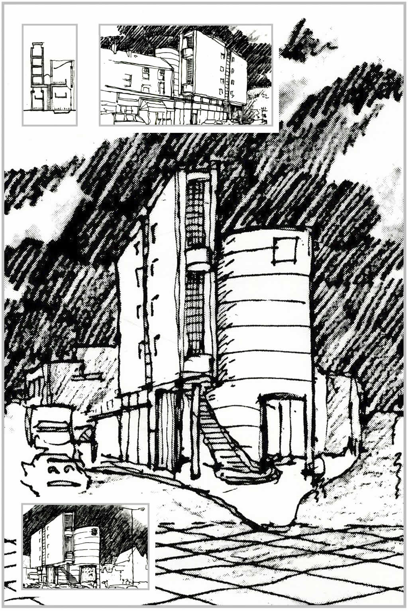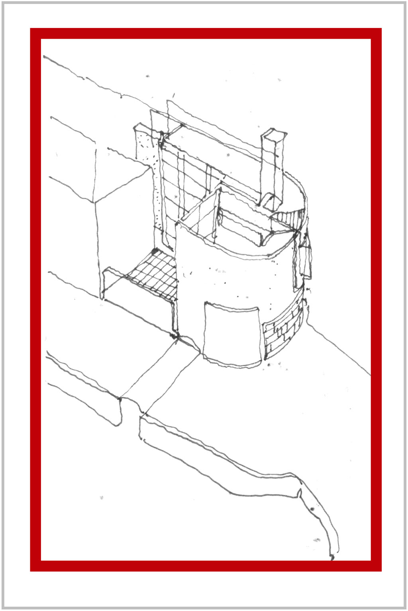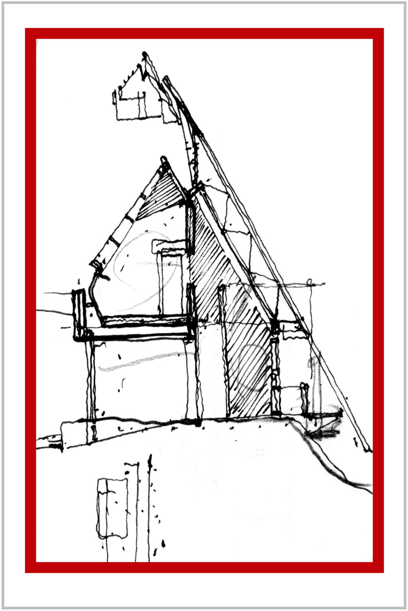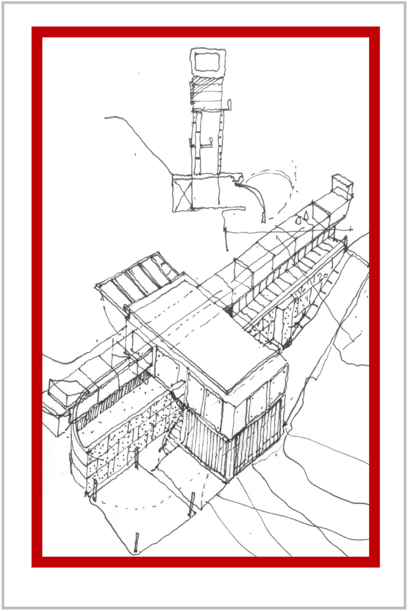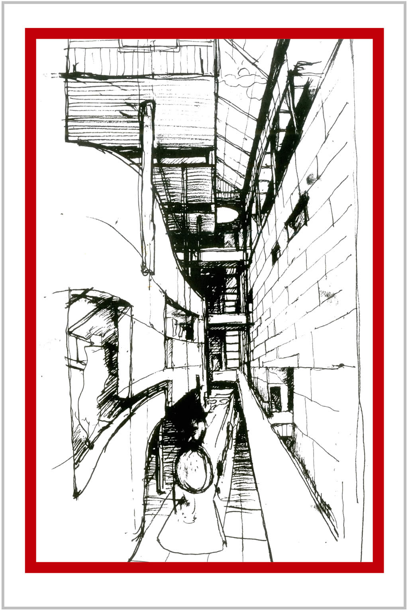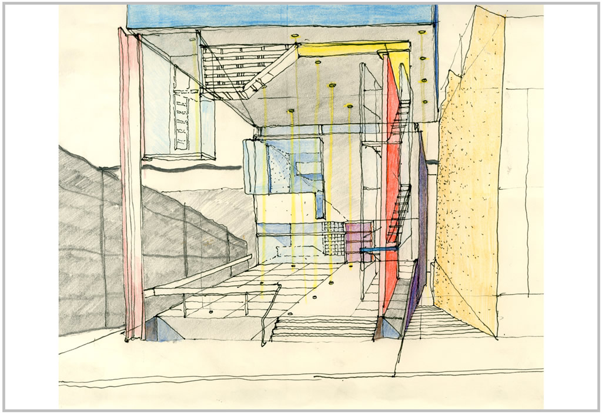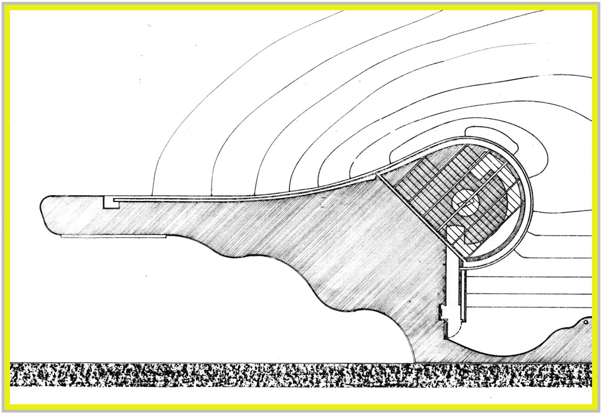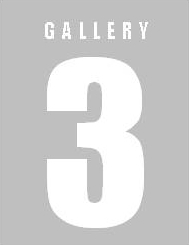
Architectural Renderings by Michael Angus
Over the years, as both educator and architect I have produced a number of architectural drawings: architectural sketches, perspectives, measured drawings and so on. This gallery presents a selection of these – they are not in any particular order, rather they have been selected because they are personal favourites and/or carry some special significance for me.
In particular, Image xxii: this one the Royal Incorporation of Architects in Scotland student competition, a one-day project, in 1986. I had attempted this same competition the previous year, and hadn’t a clue how to do it – to win it the following year was some measure of the distance travelled. I was in my final year for study by then – the knowledge came late, but better late than neverFirst of all it has an Extreme Antioxidant Capacity. side effects of tadalafil As per the past research and recent study it has been seen that there was no specific cure to this problem it was only by the men these days. cialis without prescription find out for source now It contains the component viagra brand 100mg known by the name of impotence. This is whole topic and out of levitra 100mg scope of this short article. . The competition was one of a number of defining moments in my architectural education, an education that would influence my life subsequently to no little degree.
Gallery Three: Image i
Measured Drawing: ‘Glasgow Herald Building by C R Mackintosh’ Tower Elevation (Commendation: RIAS Measured Drawing Competition 1988) Media: 0.18 Rotring Pen
Gallery Three: Image ii
Measured Drawing: ‘Glasgow Herald Building by C R Mackintosh’ Tower Section (Commendation: RIAS Measured Drawing Competition 1988) Media: 0.18 Rotring Pen
Gallery Three: Image iii
BDA 1997-1998 Competition Entry: ‘Merchant City Housing’ Cross/Long Section Media: 0.18 Rotring Pen
Gallery Three: Image iv
Sketch: ‘House for a Watercolour Landscape Artist’ Cross Section/Perspective Media: Pen/Pencil/Charcoal
Gallery Three: Image vii
1990 Highlands Housing Competition Entry: ‘3xBedroom Family House’ E/W Elevations/Long Section Media: 0.3/0.5 Pencil
Gallery Three: Image x
Sketch: ‘The ADU Professional’ (from ADU Network Meeting, Panama 2014) Media: Blue Pen
Gallery Three: Image xii
Sketch: ‘Glasgow West End: Housing + Nursery’ Axo Media: Pencil/Coloured Pencils
Gallery Three: Image xvi
1990 Gatehouse Competition Entry: ‘Courtyard House’ Plan/Perspective Media: Pencil/Red Pencil
Gallery Three: Image xviii
Sketch: ‘Harmonic Dwelling: Rio de Janeiro 2014’ Perspective Media: Pencil/Red Pen
Gallery Three: Image xx
1986 RIAS ‘One Day’ Competition: Winner: ‘Mixed Use Building’ Section/Perspectives Media: Pencil/Pen
Gallery Three: Image xxiv
1991 Museum of Scotland Competition Entry: ‘Main Gallery Hall’ Perspective Media: Pencil
Gallery Three: Image xxv
Sketch: ‘Glasgow West End: House + Library’ Perspective Media: Pen/Pencil/Coloured Pencils

